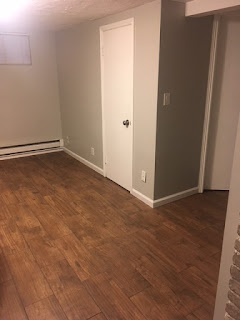Sallie's Place is located in Rexburg, Idaho, just two blocks west of BYU-Idaho campus and one block south of Porter Park in a friendly neighborhood. The duplex has one upstairs and one downstairs unit.
An LDS church is one-half block down and across the street.
The owners pay the water, sewer and garbage and Internet. Tenants pay electricity, which is separately metered and includes heating. Averages may be obtained through Rocky Mountain Power by providing this address: 318 South 3rd West #1 (up) or #2 (down). The garage is rented to the upstairs tenants with direct access into the kitchen of the upstairs unit. Basement tenants have two off-street parking stalls to the right of the garage. A stairwell and private mailbox for the basement unit is positioned at the front, left corner of the house.
An LDS church is one-half block down and across the street.
The owners pay the water, sewer and garbage and Internet. Tenants pay electricity, which is separately metered and includes heating. Averages may be obtained through Rocky Mountain Power by providing this address: 318 South 3rd West #1 (up) or #2 (down). The garage is rented to the upstairs tenants with direct access into the kitchen of the upstairs unit. Basement tenants have two off-street parking stalls to the right of the garage. A stairwell and private mailbox for the basement unit is positioned at the front, left corner of the house.
The back yard is spacious and fenced on all sides. No pets are allowed. Outdoor spaces are available for tenants' use and are to be shared and coordinated between them. Bikes may be stored to the side of the garage.
Tenants are expected to clear driveway and sidewalks of snow.
Interested? Please fill out our tenant screening form so that we may get to know you, answer your questions and arrange a tour, if needed.




























